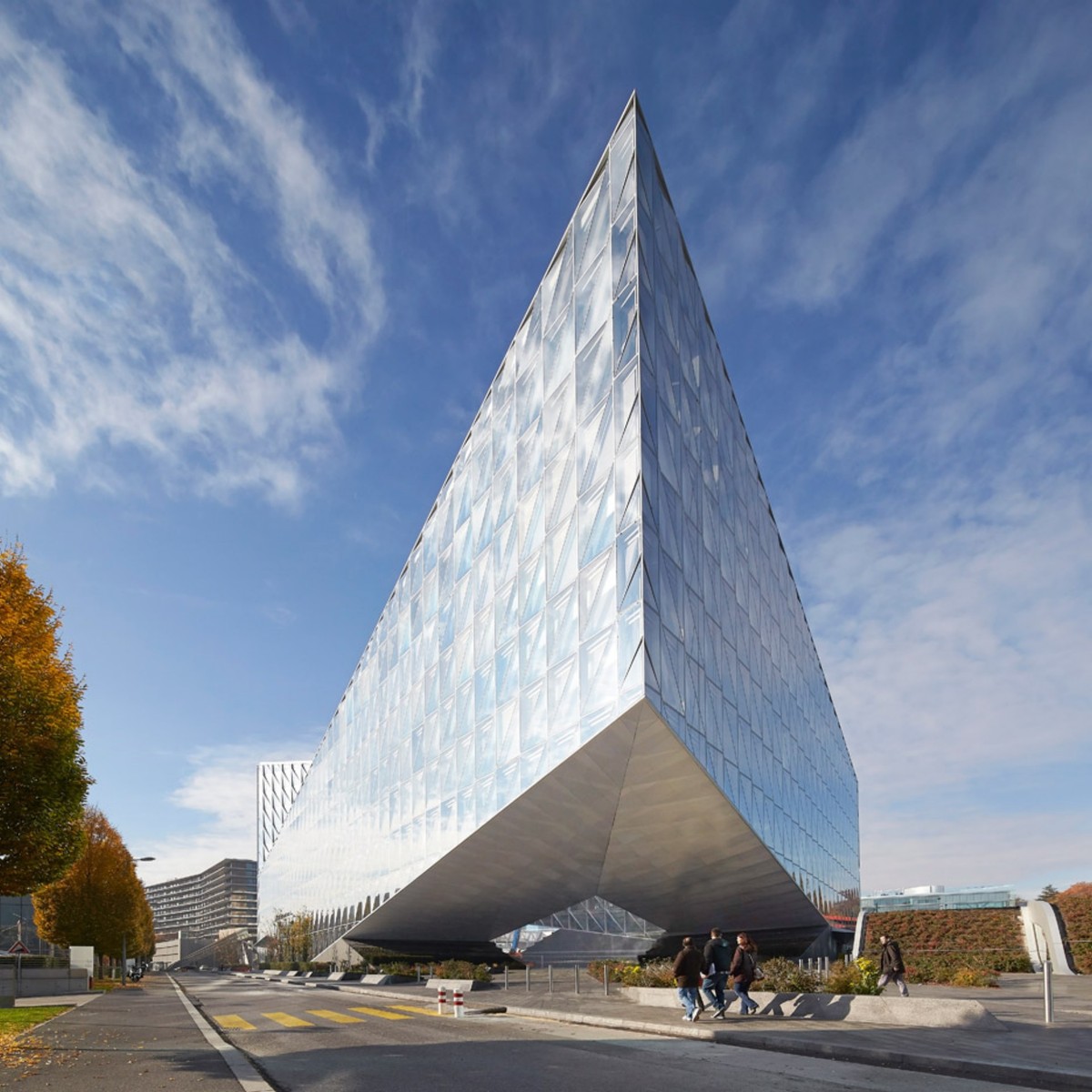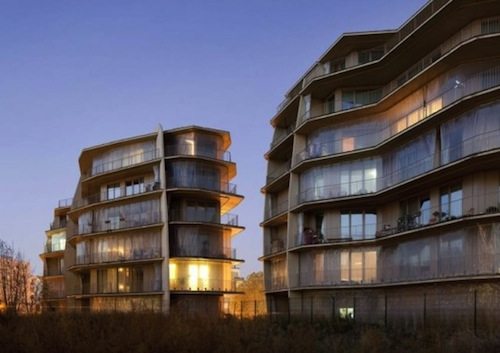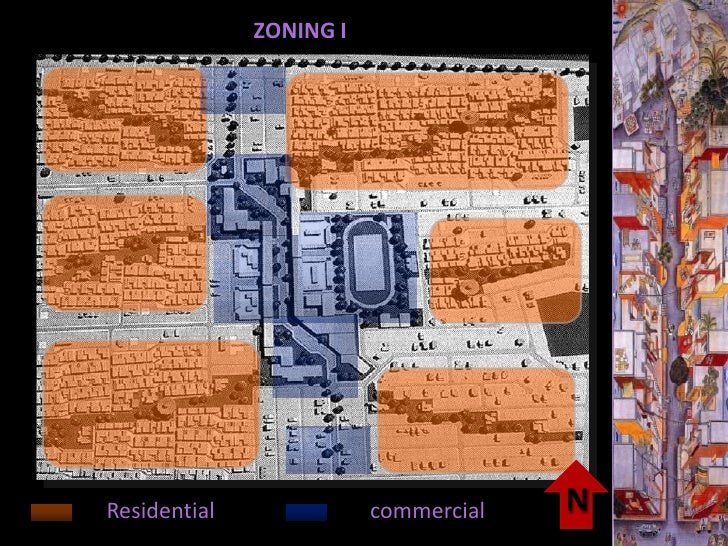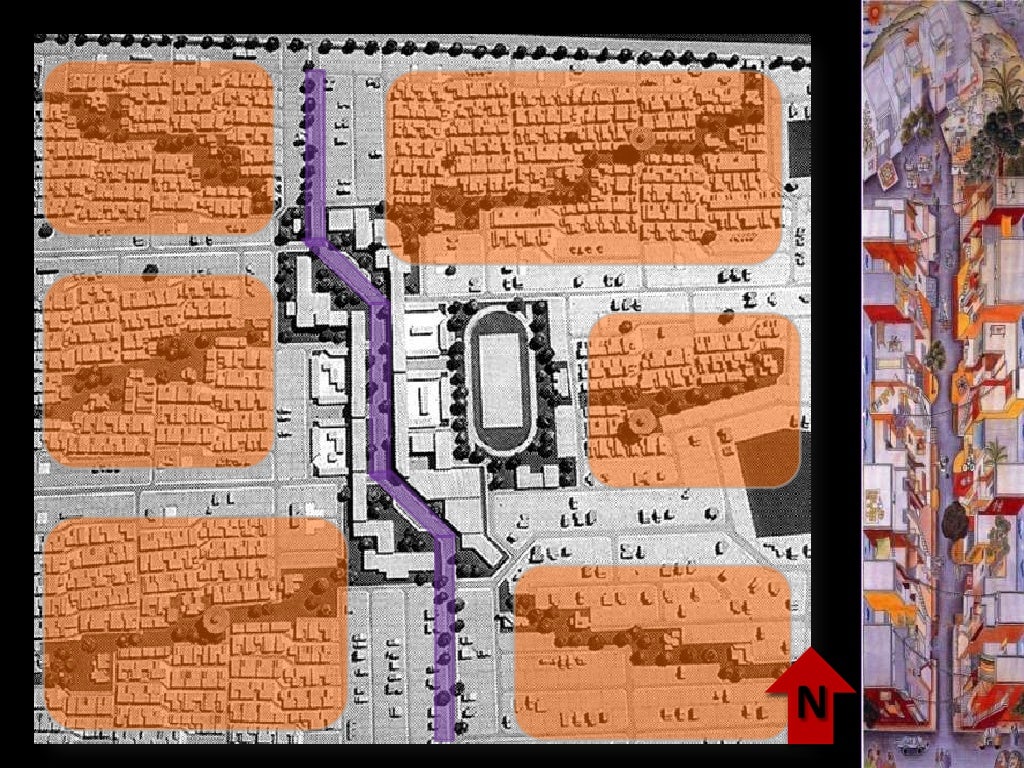


The master plan was informal with interlinked space of cultural context, maintenance of hierarchy of road, open spaces, a central location of basic community services. The aim was to create a central spine.Top strata of the black cotton soil 2-2.5 m thick.A natural water channel running diagonally across the SW corner.1.85 hectares allotted for existing light industries.Approach through the Delhi – Mumbai highway.Internal city roads to the north, south and west. Surroundings: - DelhiMumbai highway on the east - Developing industrial areas on the north, south and west.Major development along Delhi – Mumbai highway running through the city in the north south direction.Small shops operating within congested areas.Formation of small neighborhoods and houses extending to the outdoors.Inspiration from existing slum settlements in Indore.


Community facilities grouped in local sub centers.Initial stage of proposed plan with distributed open spaces and street hierarchy Later stage of development to with rectified orientation to minimize heat gain and increase Create a balanced community of various socioeconomic groups to evolve a framework through design.Achieve a community character by establishing harmony between the built environment and the people.Create a township with a sense of continuity and fundamental values of security in a good living environment.OBJECTI VES The general objectives of Aranya were to: The idea was to mix some middle income plots with EWS plots to use the profits to raise capital towards development of local trades.To provide for 6,500 residential plots ranging in size from 35m2 for EWS to 475m2 for high income groups Financial Aspects:.To provide serviced sites for new housing developments instead of building complete houses.To improve and upgrade the existing slum area.Project Engineers -Environmental Engineering Consultants, Bombay.Himanshu Parikh Structural Engineer - M/s Stein Doshi & Bhalla, New Delhi Location - 6km from the centre of Indore city, M.P.


 0 kommentar(er)
0 kommentar(er)
